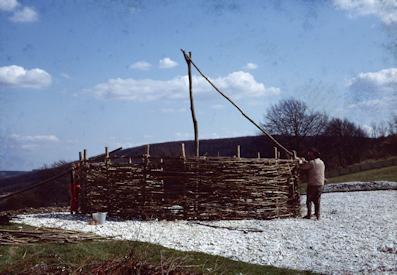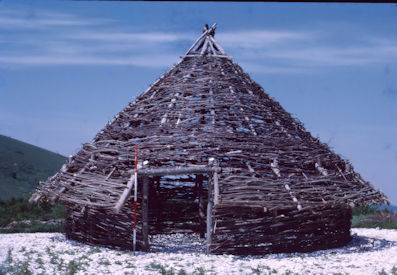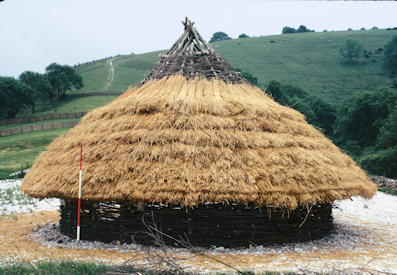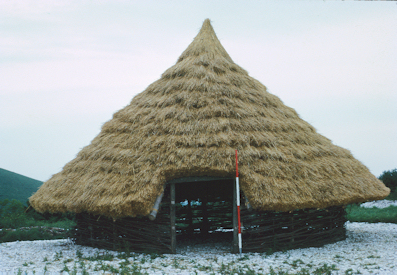


Maiden Castle House
This was the first house to be built on Butser Hill.
The words are those of Peter Reynolds, taken from “Iron Age Farm: the Butser Experiment”
The first reconstruction is based upon a house plan recovered during excavations directed by Sir Mortimer Wheeler on Maiden Castle in Dorset. The evidence consists of a number of postholes averaging some 30cm deep surrounding an area of crushed chalk approx. 6m in diameter, in the centre of which was a further posthole. Scattered over the general area were fragments of daub – a mixture of clay, soil, straw, animal hair and chalk. To add to this very basic evidence there is the classical reference (Pytheas) which further describes Celtic houses as round with thatched roofs. A further comment, this time by Tacitus, indicates the normal practice was to use wood in its natural form. This must be in comparison to the Roman practice of squaring-
The Maiden Castle house was built according to this data. The close proximity of the postholes one to another argued an interwoven or basketwork wall on which the daub could be plastered. Throughout the reconstruction ash was used for the main timbers and rafters, and hazel was used for the interweaving. The principles of roundhouse construction are relatively simple to understand. The major purpose throughout is to transfer the lateral thrust exerted by the weight of the roof into circular form around the perimeter of the wall. Inevitably there is great difficulty in achieving this at the doorway. It is one thing to draw an elegant elevation on paper, quite another to achieve it in the solid state. Many penned reconstructions would hardly stand up under their own weight, let alone withstand a stiff wind. Basketwork or interwoven walls are extremely strong. A domestic experiment well worth trying is to stand on the edges of a wicker basket.
The ground plan was carefully repeated with upright poles set in place no more than 30cm deep into the rock chalk. The ring of poles provided the basis for an interwoven wall 1.50m high. There was little indication of a doorway in the archaeological data, so the doorway was set to the southeast because a general analysis of doorway orientations of the period suggests that the majority lie in the general quadrant east through south. Hazel rods were interwoven in between the uprights to a height of 1.5m. At this height a triple hazel-
Wall height and roof pitch represented the first two real problems in the reconstruction process. The evidence so far had been followed exactly, and one could be confident of approaching the original wall type. Unfortunately, we had little or no indication of wall height beyond the occasional doorpost or doorway from stone structures of that time. The small Celtic stone houses of the Portuguese and Spanish coastlands and the brochs of Scotland suggests doorway height of 1.5m. In fact, it is a comfortable height to adopt, allowing headroom for a modern man of average height, 1.8m, just inside the house. As yet we have insufficient evidence to postulate an average height for Iron Age man, though his diet was at least as nutritious as our own. For a thatched roof the minimum functional pitch is 45°. Thatched cottages traditionally have a roof pitch of between 45° and 55°. For a cone shaped roof, a pitch of 45° is mathematically most attractive. At this angle there is less lateral thrust on a point of moment, major thrust being exerted at 22.5° and 67.5°. Also, since the roof is to be thatched and a minimum of 45° is required, this also represents the minimum roof area to the thatched. By increasing the angle, we increase the roof area.
For this reconstruction the posthole found at the centre of the house plan was taken to be the proof for a central support to the roof. A forked pole measuring 4.50m to the notch of the fork was selected and set in place. Thereafter four main rafters 5.50m long were laid into the notch. The distance from the notch to the wall is only 4.25m but an overlap is necessary at the roof apex. An eave of just under a metre was allowed. The method adopted for fixing the rafters to the wall posts, which protruded some 20cm above the wall plate, was a simple friction plate joint. In order to join two round timbers together it is necessary to cut two flat faces at the point of contact. Two cuts with an axe were sufficient. The joint was then lashed together with rawhide. The basic advantage of using rawhide over twine and other natural fibres like Old Man’s Beard (Clematis vitalba) is that as it dries out it shrinks slightly drawing the timbers even more tightly together.


The second major difficulty encountered in building cone-
The final stage of timberwork was to interlace between the rafters further hazel rods, again adding significantly to the strength of the structure. The building throughout is constructed under tension. Once it is completed, the wood sets in place and dries. A test I apply to all reconstructions for which I am responsible is to walk up one side of the roof and down the other. This exerts over a tonne per square metre, a pressure a structure will never have to withstand from the natural elements.
The ultimate processes are the thatching, followed by the daubing. The former was carried out using wheat straw tied into bundles, traditionally called yealms, and then tied to the roof working upwards from the eaves in concentric circles. Just over one tonne of straw was used to thatch this house.


The daub on the other hand was much more straightforward. The recipe used for this house was as follows: 3.5 tonnes of clay, 3.5 tonnes of earth, 40 bales of straw, the hair from 40 pigs, sundry brambles, grass, hay, roots and other vegetable matter. It was mixed with water to a plastic consistency, and then applied liberally by hand to the basketwork walls both inside and out, making sure that the daub was well keyed into place. In fact, it took quite some time to prepare and apply the daub with a work force of only two or three people. Subsequent reconstructions with greater proportions have been successfully daubed in a day by twenty or more workers. However, the first application is not the final one. The daub dries out and cracks, and it is necessary to fill these cracks carefully with a similar mixture. Once the wall has been completely plastered and filled it requires little attention for some years. In fact, this house, which was completed in 1973, has required less maintenance per annum than the average time of two weekends spent by D.I.Y. house owners.
There are a number of different kinds of daub and similar walling material, like cob and clunch. Some have admixtures of cow dung, others have varying quantities if clay, earth and chalk, but in reality they are all fairly similar. One variety, a mixture of cow dung and chalk or earth, is extremely interesting. It was a common walling material in Dorset and Wiltshire in past centuries and, provided the top of the wall is protected and the sides washed with lime, such walls will last a considerable time. It may well be that many prehistoric houses were plastered with such a mixture, since in a vast majority of cases there is no evidence whatsoever of clay deposits which would be expected from daubed walls.
The completed Maiden Castle house is but one interpretation of a set of archaeological data. Even immediately after its completion, it was possible to prove that the central post-
Naturally, the life cycle of the house is being carefully monitored, and it is worth reporting that already it has successfully withstood several hurricane force winds and a winter when over 1.20m of rain fell within six months without damage or leaks. This is more than can be said for some modern structures! One particularly interesting change has already taken place. During the winter months the house is often used for storing grain and hay. Inevitably this attracts the attention of rats which have tunnelled beneath the walls. Around parts of the circumference of the house the rats, by their activities have palpably altered the ‘archaeological evidence’ and instead of post-