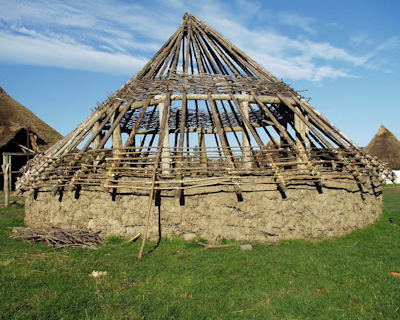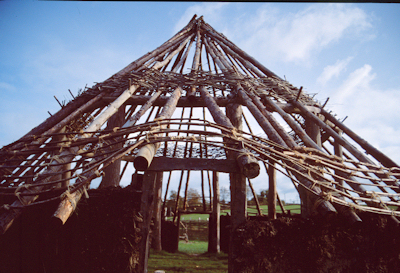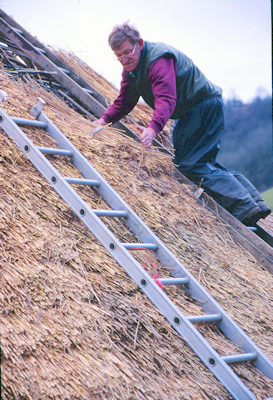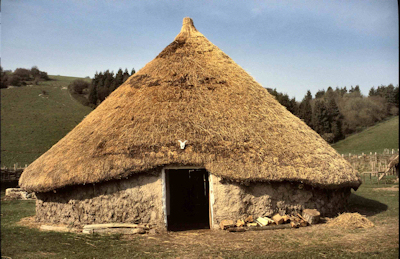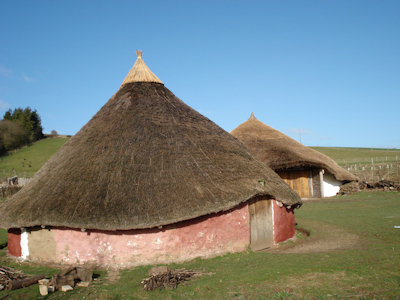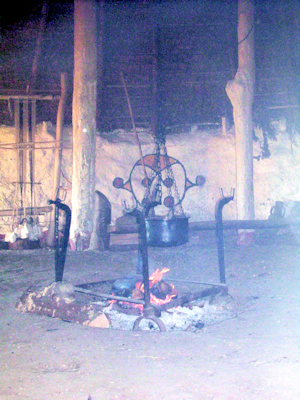


The Moel y Gerddi Roundhouse
The site was excavated in 1980-
Reference: R. S. Kelly (1988) Two late prehistoric circular enclosures near Harlech, Gwynedd. Proc. Prehist. Soc. 54, 101-
Peter Reynolds chose to construct the initial wooden phase of the house. He had previously built a construct of this house at the National Museum of Wales at St Fagans in 1993 but wanted to explore a different method of roof construction at Bascomb with a basketwork cone instead of an upper ring to brace the rafters. The house was partially complete when he died in 2001 and completed in 2002.
The twelve posts used to build the inner ring were ash as were the components of the ring beam. The walls were of oak stakes with some seven hundred 3 m long hazel rods providing the wattle. The daub was a mixture of clay, dung, soil and fibre -
In order to provide the visiting public and schoolchildren with a visual image of how the interior of a roundhouse might have looked, it was decided that this roundhouse, unlike the Longbridge Deverill, should be ‘dressed’. When the great house was built archaeological evidence for the internal arrangements of roundhouses was scarce. Some ten years later, excavation techniques were more sophisticated and more data had been recovered and processed. Therefore the interior of the Moel y Gerddi roundhouse was decorated and furnished in the style and method of the middle to late Iron Age using excavation data and applicable literary sources. David Freeman from Gallica was particularly helpful.
The internal walls had already been limewashed to give light to the interior. Painted decoration was applied using patterns based on the Wasdalgesheim scroll style which has been found throughout Britain and Europe dating to the fourth/third centuries BC. The colours were made from pigments added to limewash: red from iron oxide using iron-
One of the reasons Peter Reynolds chose to build this particular house was that it had two doorways, virtually opposite each other. As this created a substantial through-
