


The Balkesbury House
Text from “Iron Age Farm: the Butser Experiment”
The Balkesbury house, based on evidence from a recent excavation at Balkesbury, near Andover in Hampshire, is quite different in concept and execution. The evidence consists simply of a circle of post-
Following the hypothesis that the pattern represents a house, another reconstruction was built in 1974 and 1975. Because the posts are set so far apart, it was impossible to consider any kind of basketwork or interwoven wall, and one was forced into the realms of timber frame construction. The Maiden castle house was deliberately made in the simplest was possible, despite our knowledge of the consummate carpentry skills of the Iron Age. For the Balkesbury house more sophisticated joinery was necessary. As for the Maiden Castle house, posts were set into previously photographed post-
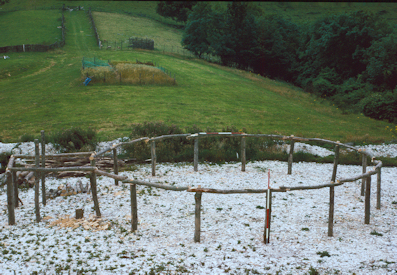
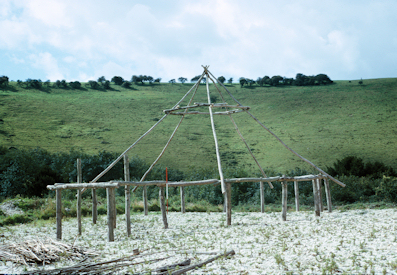
Since there was no evidence for any central support for the roof apex, a free span of over 9m had to be constructed. The same angle of 45° was chosen for the roof pitch, and rafters of ash were gathered accordingly. Mathematically, the roof needed to be braced at a point one third of the way down the rafters from the apex. This suggested a pentagonal ring beam, one element of which had to be at right angles to the porch area. To construct the roof, three rafters were notched and drilled at the point where they were to sit on the wall plate and then tied loosely together at the apex. All three rafters were then raised together into a vertical position in the centre of the house, and then foot of each one was slowly walked outwards making a tripod. Finally each leg of the tripod was raised into position and propped before being finally pegged. The whole operation was carried out by a man and a girl. Thereafter two more rafters were added into the ‘cross-
The pentagonal ring beam was prefabricated on the ground and hauled into position with a rope. Only at this moment was a ladder introduced to secure the ring beam in place. (Ladders were known and used in the Iron Age.)
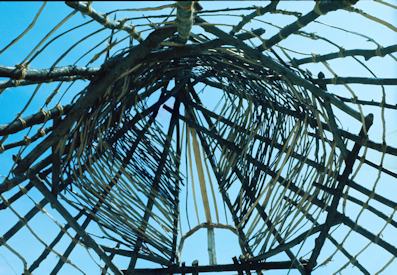
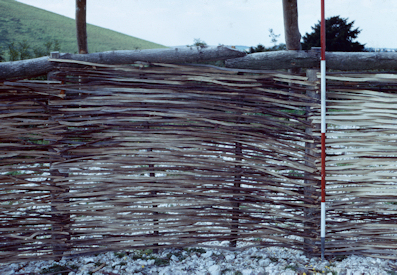
The successive stages of the reconstruction thereafter were quite logical and straightforward. The remaining rafters were pegged into position and lashed to the ring beam. Finally, split hazel rods were tied in concentric rings about 40cm apart onto the rafters to form purlins to support the thatch. The purlins acted as a multiple number of ring beams, adding substantially to the strength of the structure.
The wall frames were filled with split hazel panels and daubed as the Maiden Castle house. Finally, the roof was thatched with approx. three tonnes of reed. For neither reconstruction have I given details of the time spent on building although these data are kept. The purpose is to avoid calculations being made on false premises. The time record is extremely interesting but it begs entirely the question of skill. Both houses are experiments, and as such we are seeking ways of interpreting archaeological data. If such reconstructions are accepted as valid structures, we are now in a position to build again, having acquired the basic skill and knowledge, and then the time taken would be a useful factor. Experiments which record time spent by unskilled operatives on skilled tasks, and use such information, are valueless in complex calculations.
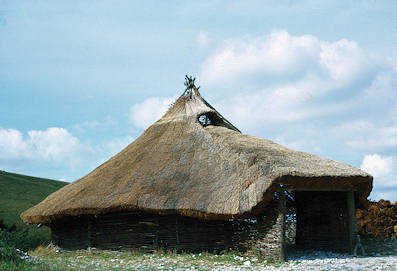
All tools used in the reconstruction of both houses were available to Iron Age man, although we used modern versions of them. A full-
As I mentioned above there is justifiable doubt whether the ground plan upon which the Balkesbury house is based is necessarily a house at all. Even as a house, there is no real need to utilise the four post-
This exercise demonstrates the value of the experimental approach in providing a multiplicity of interpretations. It has been said that experiments can make no positive statement about archaeological data. This maybe so, but it can definitely prove negatives and further underline the need for both flexibility of interpretation and validity tests.
Peter Reynolds later expressed the view that there were two reasons for the collapse of this roundhouse. As he said in the book, the principal problem was that the wall plate did not form a complete circle and so did not stabilise the cone that formed the main roof. This factor was exacerbated by building a dormer type window within the cone (which he referred to as ‘the eyebrow’) to see if such a structure would allow light into the house. It actually provided very little light but further weakened the structure as the angle of the thatch below the opening was considerably less than the 45° necessary to permit rain to run-