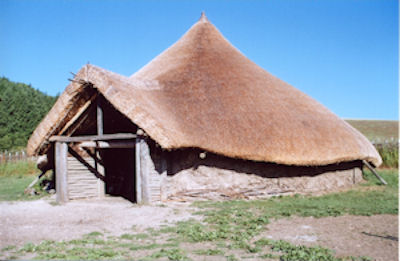


The Longbridge Deverill Cowdown House
The original was excavated by Dr Sonia Hawkes
Hawkes, S.C. 1994 Longbridge Deverill Cow Down, Wiltshire, House 3: a major roundhouse of the early Iron Age. Oxford Journal of Archaeology. 13(1), 49-
This house was the first roundhouse to be built after the move to the Bascomb site in 1991-
Slow and steady evolution over a series of such constructs led to the successful, long-
When the decision to build a construct of the Longbridge Deverill house had been made, large quantities of material had to be sourced. It was resolved to test the re-
The house was completed in 1992. During this time, the two people most experienced in roundhouse building (Peter Reynolds himself and David Kirby) were away from the site for long periods of time, building three houses for the National Museum of Wales at St Fagans (based on Moel y Gaer, Moel y Gerrdi and a stone-
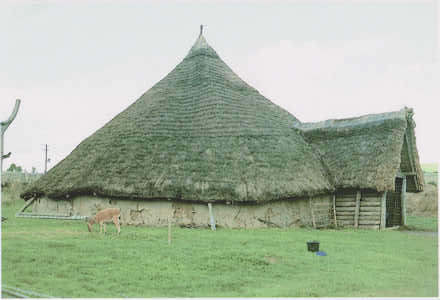
The porch proved to be an excellent area to work in – it caught the maximum amount of daylight and was sheltered. The continuous ring structure gave stability to the house but the design of the join between the house and porch which created a gulley always caused a problem with rainwater concentrated into a stream which wore away the thatch resulting in leaks onto the wooden framework underneath. Repairs were constructed to flatten out the gullies and this reduced the damage.
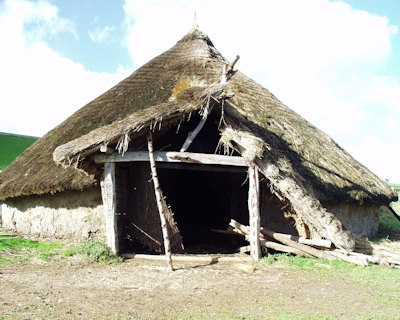
Disaster struck on the night of 30th October 1999. It was a night of torrential rain accompanied by very high winds from the northwest. The roundhouses on Butser Hill and BAFDA survived the hurricane-
By 2001, it became apparent that the house needed another coat of thatch over the whole building and the funds necessary for this (some £25000) were raised during the year. By this time, Peter Reynolds had died and it was necessary to bring in professional thatchers. Unfortunately the porch reconstruction was not completed by the time the thatch and thatchers were ready to start, so the work commenced from the back of the house towards the porch and worked in sections rather than in concentric circles as had been the previous practice. This was to have unfortunate consequences. The method of joining the porch onto the main roof was further modified so that the purlins formed a smooth curve and this was very successful in preventing rain damage to the thatch.
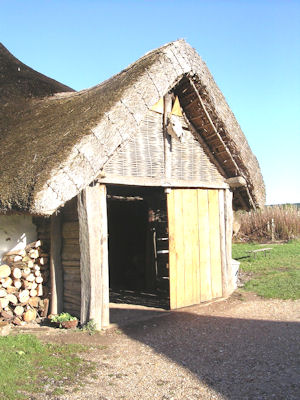
During the summer of 2006, it became apparent that the roof was adopting a rather curious shape. The whole roof appeared to be pushing forwards from the back towards the porch. Close inspection of the inside of the roof revealed that some of the joints on the inner ring had ruptured, allowing some of the uprights to lean and that some of the rafters had become bowed giving the unnatural external appearance. The hexagonal upper ring had become distorted as it resisted the movement in the roof.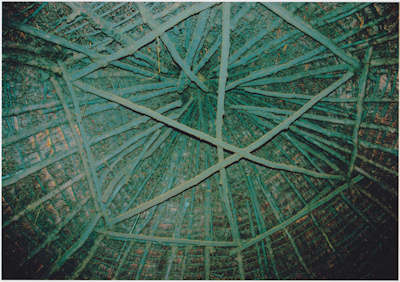
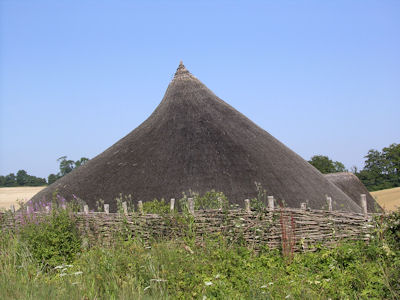
It is likely that when the porch was pulled away from the structure by the high winds in 1999, the ring beam joints were under sudden stress and some may have cracked. Starting the new thatch on the back put these weakened joints under further pressure and over time some parted, destroying the integrity of the ring and putting further pressure on the weak rafters which gradually bowed.
A structural survey clearly showed several deficiencies with the original rafters. These unfortunately were concentrated in the area under greatest pressure, aggravating the structural impact. Several rafters that had been used initially in the Pimperne House had notches from the previous constructional needs. In one case, where the notches were facing downwards, the rafter had cracked and bent downwards. Close to this rafter, several others were rather shorter than the ideal so that the full structural strength was diminished. While not perfect, it would not necessarily a problem unless the building was under pressure. The acceptance of less than perfect material was a direct result of the time pressure at first construction.
Although various remedial options were considered, because the building was used for school groups and was visited by the general public, demolition was the only practical approach. The replacement roundhouse constructed during 2007/8 was based on the Little Woodbury excavation and the new management team introduced new structural features to extend the research knowledge to be gained.
Excavation of the Pimperne house had shown two sets of postholes almost on top of each other. One of the options put forward for the Longbridge Deverill was to keep the ring beam in its current position and to replace the posts one by one to take account of the shift. Not a reality given the state of the ring beam joints. However a small scale experiment was carried out to test whether this might have been possible and whether the disturbance caused might reflect the evidence from Pimperne. The experiment report with images is attached here. Subsequent discussion with Professor Dennis Harding who excavated the Pimperne house suggested that similar work might account for the posthole arrangement for that house.
Before the site was cleared a team from Reading University on led by Prof. Martin Bell recorded the structure, and the traces which the building, and activities within it, left on the ground surface and in the subsoil. The purpose of this recording was to develop a better understanding of how the archaeological record forms in relation to structures of this type.
A narrow trench was excavated across the building on the axis of the building’s lean. It was positioned to section two of the most leaning posts (Posts 12 and 26) in the inner ring. The trench was 19m long and extended c 2m outside the structure each side. It was 30cm wide and c 20cm deep. Samples were taken from the floor for phytoliths, which are expected from the thatched roof. Blocks of sediment from the floor were taken for micromorphological analysis. The phytolith and micromorphology samples were to be compared to those from Romano-
Two of their observations are of particular note:
Wattle and daub walls Within a month or two of the roof being removed from most of the structure the daub of clay and straw had fallen away from substantial areas of the wattle work outer wall and was accumulating at the base of the wall. (When the Moel y Gaer house was burned very little daub was turned into ceramic, the rest would quickly become indistinguishable from the surrounding soil.)
Drip Gully The substantial amount of rainfall falling from the thatched roof had produced only very superficial evidence of a drip gully, slight disturbance of the soil to a depth of c 5cm. (see Reynolds, P.J. "The Life and Death of a Post Hole", Interpreting Stratigraphy 5, 1995
The full results of this study may be seen in this paper:
Banerjea, R. Y., Bell, M. G., Matthews, W. and Brown, A. D. (2015) Applications of micromorphology to understanding activity areas and site formation processes in experimental hut floors. Archaeological and Anthropological Sciences, 7 (1). pp. 89-
