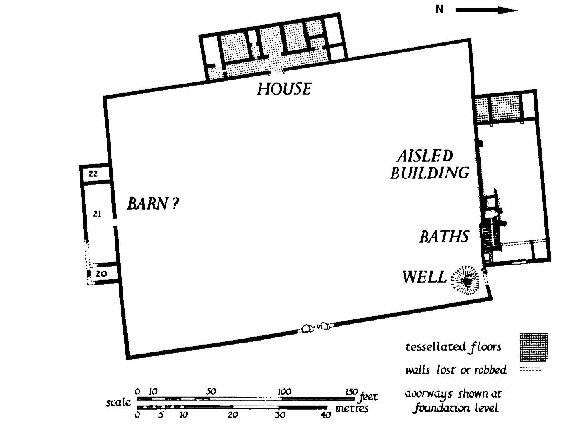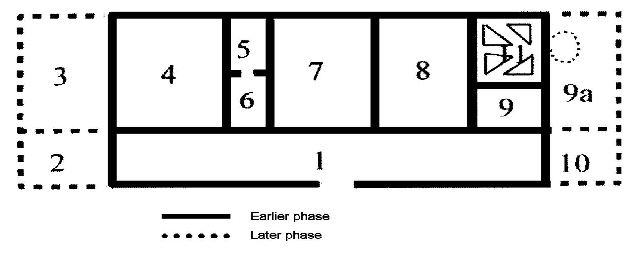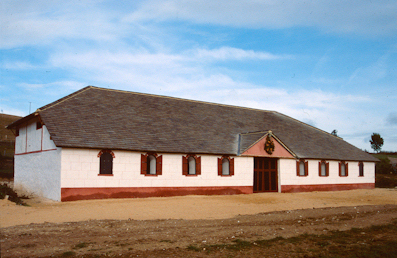


Romano-
A full-
Images of the construction here.
Although the original excavation provided most of what needed to be known about the materials of construction, once the building rose above ground level a wide range of information had to be drawn upon in order to make decisions about the style of the construction. This is recorded in the book by Dai Morgan Evans and Christine Shaw (“Rebuilding the Past: A Roman Villa”, Methuen 2003) which covers the background information used in the interpretation and construction o f the building project.
f the building project.
As the plan shows, this building was just one element of the courtyard. The suggested construction date was late second or early third century AD. It was situated opposite the gateway and so David Johnson thought it likely to have been the building of highest status. To one side was an aisled building which showed signs of habitation including an oven and which contained a bath suite and a malting floor or corn drier. To the other side was possibly a barn. 
The excavation showed that the house had been built in two phases with the rooms at either end added at a later date. The walls, which remained to a height of approx. 50cm, were constructed from flints bonded with lime mortar and then rendered. The phase one roof was of Purbeck limestone tiles with clay imbrex and tegula tiles on the later additions. The central room had a fine mosaic, which can now be seen in Winchester Museum along with pieces of painted wall plaster recovered from the villa and bath suite. Most of the rooms were plastered and painted and some showed signs of redecoration.
Before his death in 2001, Peter Reynolds had started work on the northern end of the building which included a channelled hypocaust. The excavation evidence had been faithfully replicated, the hypocaust was in situ and the projected superstructure was in progress. Peter was justifiably proud of the praefurnian arch and the even flow of smoke up all the wall flues, tested using a smoke bomb. Sadly all of this work later had to be removed, the slope of the site levelled to allow for the whole villa to be constructed, and rebuilt.
In August 2002, there was an approach from Discovery Channel TV who wished to film the construction of a Roman Villa which would be funded by them. The scale of the project and its cost were seriously underestimated, as were the difficulties of working to a tight schedule which allowed little time for considered decisions and with a group with a completely different agenda -
It is true to say that without Discovery Channel, there would have been no hope of continuing the work of Peter Reynolds on this project, but it is also true to say that without the magnificent support of volunteers and donations from the Friends of Butser Ancient Farm and others, the villa could not have been completed.
The achievement is remarkable and much was learned during the construction. It is, in a very real sense, the equivalent of a discussion document and some of the decisions made during its building certainly provoked much controversy. However, its existence gives a unique opportunity to study the functionality of Roman space in general and to investigate specific features in detail, for example, the hypocaust underfloor heating system.
Peter Reynolds described some aspects of the early stages of the reconstruction of the northern corner where considerable evidence of the hypocaust structures existed, including floor levels and an indication of the location of at least some of the wall flues. Scrutiny of the excavation photographs, using a hand lens, suggested the existence of at least one flue other than those shown in the drawing. During construction it was found that, quite fortuitously, modern ceramic flue tiles are virtually the same shape and dimensions as their Roman equivalents -
Peter talked about the walls in "A New Hypocaust for the Millenium", "Walls constructed of rough stones are described by Vitruvius, a Roman architect of the first century who wrote a treatise "On Architecture", as opus insertum, as opposed to buildings constructed of orthagonal blocks. This therefore is the work of the rough stone mason but nonetheless is highly skilled.
Field flints come in all shapes and sizes and, apart from having to be collected from the fields after autumn ploughing, have to be graded on site before use. For the wall to be strong it has to be tied by through stones, long stones which reach from the outer surface of the wall deep into the interior. Such stones are at a premium and during the last 3 years of flint collection an assessment of their frequency against all other shapes comes out at a ratio of about 1:90. They are much sought after, prized and handled with extraordinary care! The walls are built with facing stones inside and out, with every 3rd or 4th stone being a through stone and then the interior of the wall is carefully put in place. It is an absolute misnomer to describe such walls as being "rubble filled". Each and every stone is carefully mortared into position whether on the faces or in the interior. The mortar, the same as in the original is a mixture of quicklime and grit at a ratio of 1:6. In reality, the mortar holds the stones apart rather than sticking them together. The sheer quantities of material necessary are quite surprising. For example, a cubic metre of wall requires tw o tonnes of flint!"
o tonnes of flint!"
Construction decisions
The villa was built to the ground plan and orientation of phase one. The walls were constructed in a similar manner to the original and to the work of Peter Reynolds, being built of flints bonded with mortar made to the Roman ‘recipe’ -
One of the earliest decisions to be made was whether to build the long room at the front of the building as an open veranda or enclosed corridor. It was decided to treat it as a corridor because it had been built as an integral part of the building (not an extension) and all the walls were of the same thickness. Once the building was completed, it became very apparent that the house would have been extremely draughty (to the point of being ‘unliveable’) if Room 1 was an unenclosed space.
It was decided to build an upper level of wattle and daub within a timber frame for two reasons. Firstly, because the flint and mortar work was extremely time consuming to build and we were working to a tight filming schedule and, secondly, because it made a visual link between the roundhouse and the villa in terms of construction materials. One of the points we wished to make was that the inhabitants of the villa were most likely Britons who had adopted the Roman way of life and whose previous accommodation was likely to have been a roundhouse.
The design of the upper timber section and roof provoked four further questions.
Firstly, should Room 11 with the hypocaust system underneath be open to the roof or should it have a ceiling? It was considered that heat would not be wasted and therefore a ceiling would be appropriate and that this should be continued over Room 9. The ceiling was constructed of plastered reed matting, similar to fragments found in excavations. Access to the upper floor was provided from the corridor by means of a ladder. This would leave no trace in the archaeology.
Secondly, how should the gases from the hypocaust be vented? The excavation showed flues (tubuli) placed symmetrically all around the room. They could just simply finish and the gases be vented into the loft space above. The gases are likely to contain carbon monoxide and this solution was felt to be unlikely as well as being a health hazard unacceptable in modern terms. While it was felt to be undesirable to place potentially warm flues adjacent to wattle and daub on the external walls, it would be simple to vent to the exterior in the lower flint level. In the internal walls, the flues could continue upwards and be vented out through the roof but this would be close to the ridge and mean some 4m of flue tile would need to be supported. The alternative was to construct a ring flue connecting all these flues and vent to the outside. Following trials with plastic drainage pipe, this was the method selected. Early smoke tests indicated that the system drew well but provision was been made for alterations should it be necessary.
The third question concerned Rooms 4, 5 and 6. While the main roof trusses lay comfortably on the walls either side of Room 7 and those dividing Room 8 from Rooms 9 and 11, that in Room 4 was over the centre of the room. This meant that there was no obvious upper definition for Rooms 5 and 6. Building up to the full height would give two small but extraordinarily high rooms. The alternative selected was to install a mezzanine floor above these rooms. This proved to be a very valuable and interesting concept showing the possible continuity of large living spaces from roundhouses through to Saxon and medieval great halls, as well as demonstrating again the accommodation of single and double storey elements within one building.
The fourth question also concerned Room 4. A fireplace had been excavated on the east wall which appeared to have had some sort of tiled canopy. The excavated walls were not high enough to tell whether there had been a chimney. But was it truly a fireplace requiring the venting of smoke from the fire or was it a hearth with a hood over which could have been used with charcoal for heating or cooking? The area of burning towards the front indicated a hearth. However, a flue was built into the wall but finished at flint wall height. This could be extended if considered necessary or instructive.
The final conundrum concerned the tiling of the roof. Many Roman buildings were clad with clay tiles, as were the two extensions but the first phase at Sparsholt used Purbeck stone tiles -
Room Functions
The functions of the various rooms have been impossible to assess from the archaeological evidence. It is possible to suggest the use of some rooms with a degree of certainty while for others several options are possible. Evidence from Pompeii shows that it is quite common for Roman space to be multi-
One way of interpreting the use of the villa is as a central room with its entrance opposite the front (and only) door and two self-
Another interpretation is to identify the central room as a summer dining room, which doubled up as the public reception room in the morning. Dining had important social functions, so perhaps in winter the hypocaust room fulfilled this function. Room 4 with the hearth could then be interpreted as the food preparation area and general work room with Room 8 being a living room. As for sleeping areas, the mezzanine floor or the loft rooms are possibilities although we also know that the Romans also used foldaway beds.
As mentioned above, David Johnson felt that this building formed the principal domestic accommodation on the site. Another interpretation is that the aisled building fulfilled this function and that ‘our’ building was possibly guest accommodation or office premises for an official based in Winchester whilst at his country villa.
Fittings and Finishes
This building was constructed for research and demonstration purposes. Research into the effectiveness and efficiency of the hypocaust system is one obvious area but the functionality of the building as whole is also important. However, it was felt that this work would not be compromised by using the building to demonstrate the range of flooring, plastering, painting techniques and fittings that may be found in Romano-
“A Tour of the Villa” by Christine Shaw. From the Butser Ancient Farm Guide Book 2003-
Room 1 Corridor. Visitors to the house might have strolled here while waiting to see the owner. It is also a light and pleasant place to carry out household tasks such as weaving. The hunting scene is painted using the fresco secco technique and features three of the build team. The columns painted on the inside emphasise the Roman concept of civilised and safe space as distinct from the wild and makes the link between the house and the courtyard, which would be seen as secure. The rear windows of the villa are outside the perimeter and are protected by grilles. There is a section of opus signinum flooring, a type of Roman cement with made with crushed brick. This will be continued over the whole corridor as time permits.
Room 6 Ante-
Room 5 Store Room. Beaten earth floor. A skeleton of a baby was found buried in this room at Sparsholt.
Room 4 Living Room. The hearth was possibly used to reheat food cooked in the oven in the aisled building across the courtyard or to grill food. The niche next to it contains an image of the household god the genius paterfamilias with the lares et penates, the protectors of the household, painted either side. The serpent underneath is a symbol of good fortune. The walls in this room show various stages of plasterwork down to the flint and mortar work. The wattlework of the upper level is also shown. Much surviving Roman wattle (mostly in London) is vertically constructed. We found that this worked well when making panels which were inserted into the framework but horizontal was easier when working in situ. There are three sorts of grille: two metal and one clay. All have been found in excavations of Romano-
Room 7 Reception Room and Summer Dining Room. The highest status room. On the floor is a copy of the mosaic which is now in Winchester Museum. The wall panels are buon fresco and are designed to reflect the possible interests of the villa owner. There are no lower windows to maximise the dramatic effect of this important room whose function was to impress visitors and dinner guests. On summer evenings the clerestory windows let in the evening light and there would be a view through the front doors into the garden.
Room 9 Ante-
Rooms 8 and 11 Private Suite. Room 11 has the hypocaust underneath. The plan shows the rough outline of the islands of stone (insulae), the positioning of the box tile flues (tubuli) and the vents. The stoke hole is outside the building. The purpose of these rooms is more difficult to ascertain. There are several possibilities -
Facts and Figures
The house is approx. 23m long by 13m wide.
Approx. 200 tonnes of flints and 112 tonnes of mortar were used in the walls. Approx. 20 tonnes of plaster was used on the walls. 0.3 tonne of hydrated lime has been used in whitewash.
There are 52 panels of wattle and daub, each 1.8m x 1.1m -
The main timbers in the timber storey and the roof are pine.
The area of roof tiles is approx. 320 sq.m. (roughly equivalent to three semi-