


The Demonstration Site
Once the research site on Little Butser had been established, it was recognised that its inaccessibility did not lend itself well to public access and for educational activities. Thus, in 1976, a second site, proferred by Hampshire County Council, was started in the valley bottom nearby and known as Hillhampton Down. This coincided with the completion of the original terms under which the farm had been established. With the lower site, it was possible to expand the educational activities and increase the public opening. This provided welcome income. Meanwhile research continued on the Little Butser site right up to 1989. At the same time this gave an opportunity to start construction of the most ambitious building yet .... the Pimperne House, based on excavations in Dorset UK.
The first diagram gives a plan of the site layout.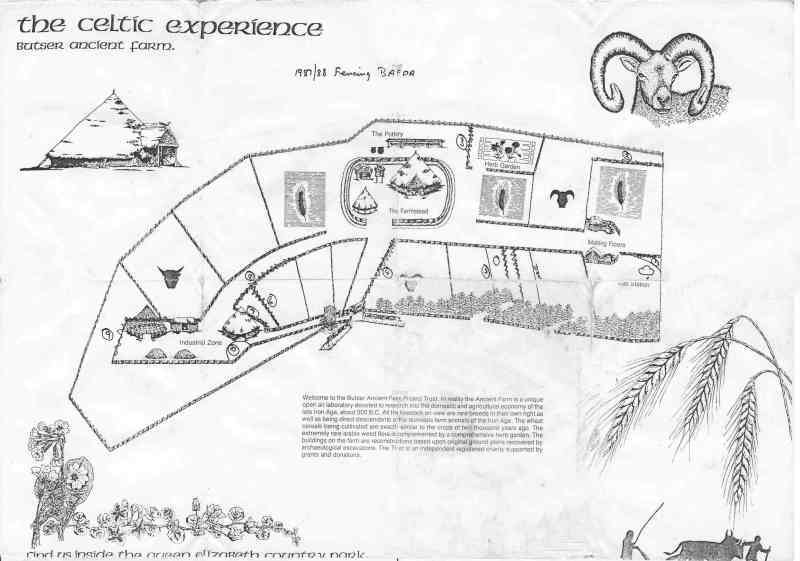
This plan is dated in Peter Reynold's own hand. The abbreviation BAFDA is for Butser Ancient Farm Demonstration Area and is used on many experimental records. The layout represents a fairly mature phase of development. The large roundhouse is that based on excavations at Pimperne in Dorset UK. The three fields marked with the ear of wheat are where crop trials were undertaken. The Industrial Zone included charcoal preparation and was where Tony Hamlin carried out much of the work leading to his three Monographs on the discovery and preparation of the early metals Iron, Copper, Tin and Bronze. His ideas drew on the work to evaluate various kilns in the Pottery Zone. The building to the far right, just distinguishable as the “Grain Drier” is given in the Research Pages along with an outline of the findings.
It should be noted that the rectangular earthworks design, around the enclosure, predated the concept of the octagon illustrated in the Wroughton pages.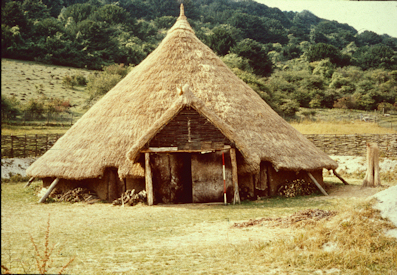
This picture of the Pimperne House, soon after completion, illustrates the markedly steeper angle of the thatch on the porch compared with the Balksbury House on Little Butser page. Even with this practice, there were still some problems of rotting at the junction with the main cone but only after many years. Note the pristine leather cow-
There was much discussion about whether to cut off the six principal rafters, reaching to the ground, that were crucial to the first stages of construction .... they were left to rot, very slowly, over the life of the house on this site. During the process of centring the apex of the house, by "jiggling" the rafters to and fro, a set of grooves was created in the ground, thereby explaining a mysterious feature recorded on the excavation plan and for which no prior theories had been advanced.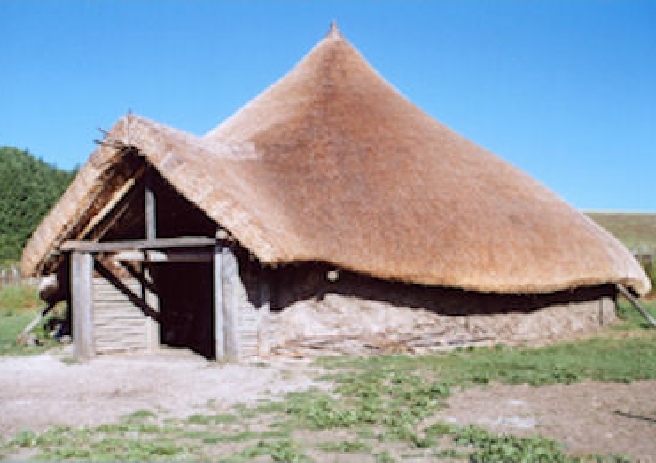
A later style of junction between the roof and porch, as suggested by a modern thatcher, can be seen with the Longbridge Deveril House at the next site on Bascomb, shown above. The full benefit of this approach was not realised, because the roof suffered a major structural shift under the influence of construction deficiencies in the hasty move from the Demonstration Site in 1991, combined with the lodging of water associated with this. The load from the extra thatch, some joint and rafter weaknesses and continual rain and wind lead to a lateral displacement of the whole ringbeam / pillar assembly. This will be illustrated under that site's pages.
There were numerous other constructs explored within the ambit of BAFDA and a selection of these is given next. 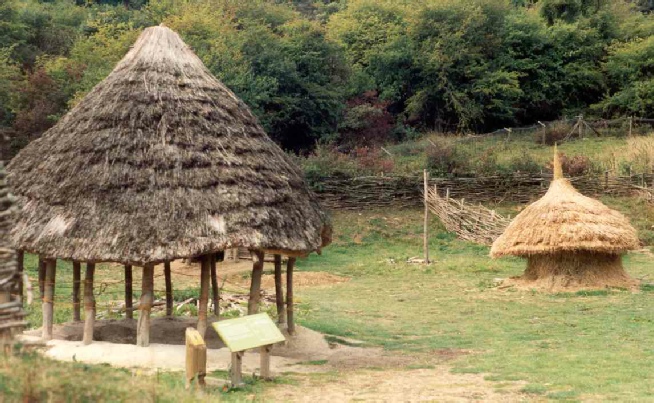
Grain storage in underground pits was the theme of Peter's thesis and the work done on the Little Butser site was shown by example, on the left above. Here the pit is shown with a roof protection. To the right is one embodiment of a haystack based around a single post hole. For more on Grain Storage click here.
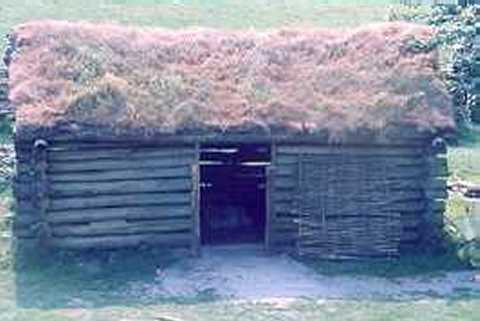
Studies on the origin of various metals were carried out from an early day and courses were also undertaken. This was done in an area called "smoky hollow" by staff , helpers and visitors alike ... for obvious reasons. The picture above shows the metal workers rectangular "shed", based on the use of split tree trunks and the on-
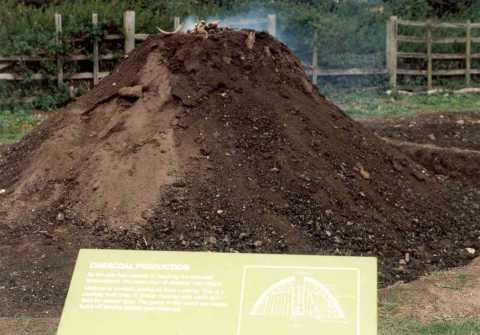
An interesting event relating to the metal working shed arose at the time of closing this site. A group of students meticulously marked every log during dismantling and then re-