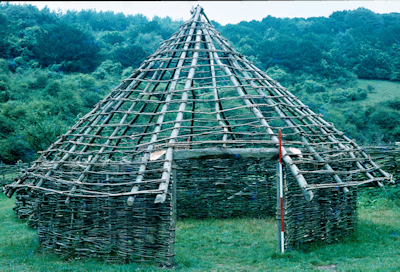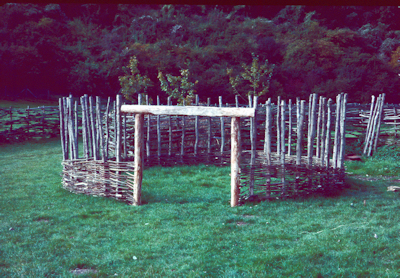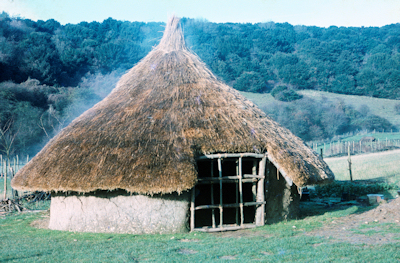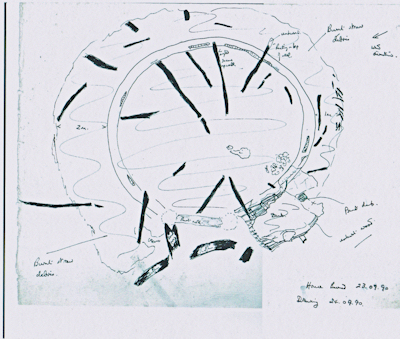


The Moel y Gaer House
These two houses constructed at BAFDA in 1978 are based upon excavations carried out at an lron Age Hillfort or town in North Wales. The construction technique was totally different to that of the Pimperne House. The walls were built of very thin stakes averaging no more than eight centimetres in diameter and then wattled and daubed. The roof structure similarly was of very light materials. Perhaps such constructions indicate an overuse of timber resources and a need to use significantly less strong timbers. The smaller of the two houses was used for overwintering the cattle and the collection of animal manure for subsequent spreading on the fields. The floor area was tested each year for build up of phosphate concentration since this is one way of isolating function of such buildings (but no records survive). The larger house, in fact the largest so far found of this type of construction, was used as a museum for the smelting and melting a rea.
rea.


When this site was abandoned in 1990, it was decided to burn one of the houses to see how long it took to burn and what would remain. This was recorded on a video which is lodged with the Archaeological Data Service and by camera.
The following day Peter Reynold s sketched a plan of the remains.
s sketched a plan of the remains.
In 1993, he built another Moel y Gaer construct at the national Museum of Wales at St. Fagans.
Reference:
Guilbert, G (1975) Moel y Gaer: an area excavation on the defences. Antiquity 49, 109-